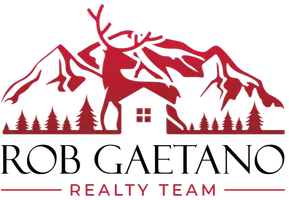
2 Beds
2 Baths
1,109 SqFt
2 Beds
2 Baths
1,109 SqFt
Key Details
Property Type Condo, Apartment
Sub Type Apartment
Listing Status Active
Purchase Type For Sale
Square Footage 1,109 sqft
Price per Sqft $377
Subdivision Edison Midtown Condominiums
MLS Listing ID 6908700
Style Contemporary
Bedrooms 2
HOA Fees $533/mo
HOA Y/N Yes
Year Built 2018
Annual Tax Amount $3,652
Tax Year 2024
Lot Size 1,186 Sqft
Acres 0.03
Property Sub-Type Apartment
Source Arizona Regional Multiple Listing Service (ARMLS)
Property Description
Step into a bright and airy living space highlighted by stylish wood flooring in all the right places. The expansive kitchen boasts white cabinetry, sleek white quartz countertops, stainless steel appliances, gas stove, and a large island, perfect for entertaining or everyday living. Both bathrooms offer quartz counters, modern fixtures, and beautifully tiled finishes. The spacious owner's suite is a true retreat, complete with a walk-in closet, en-suite bath featuring dual-sink vanity and step-in shower, plus direct access to a private balcony ideal for enjoying your morning coffee. Additional highlights include a large storage locker in the parking garage. Whether you're looking for a primary residence or a lock-and-leave second home, this property offers both comfort and convenience. Edison Midtown is conveniently located near Central and Osborn, just moments from all the best of Downtown Phoenix including Sprouts Market, Epic Fitness, and over 45 world-class restaurants. Or stay close to home and unwind at the community's heated pool, spa, fitness center w/ state of the art equipment, and gas BBQs. Don't miss this opportunity to own a model-perfect home in a truly magnificent community!
Location
State AZ
County Maricopa
Community Edison Midtown Condominiums
Area Maricopa
Rooms
Other Rooms Great Room
Master Bedroom Split
Den/Bedroom Plus 2
Separate Den/Office N
Interior
Interior Features High Speed Internet, Double Vanity, Breakfast Bar, 9+ Flat Ceilings, Elevator, Kitchen Island, 3/4 Bath Master Bdrm
Heating Electric
Cooling Central Air
Flooring Tile, Wood
Window Features Low-Emissivity Windows,Dual Pane
SPA None
Exterior
Parking Features Gated, Assigned, Community Structure
Garage Spaces 2.0
Garage Description 2.0
Fence None
Community Features Gated, Community Spa, Community Spa Htd, Near Light Rail Stop, Near Bus Stop, Fitness Center
Utilities Available APS
Roof Type Other
Porch Covered Patio(s), Patio
Total Parking Spaces 2
Private Pool No
Building
Story 7
Builder Name DECO COMMUNITIES
Sewer Public Sewer
Water City Water
Architectural Style Contemporary
New Construction No
Schools
Elementary Schools Encanto School
Middle Schools Clarendon School
High Schools Central High School
School District Phoenix Union High School District
Others
HOA Name EDISON MIDTOWN
HOA Fee Include Roof Repair,Insurance,Sewer,Maintenance Grounds,Gas,Trash,Water,Roof Replacement,Maintenance Exterior
Senior Community No
Tax ID 118-34-532
Ownership Condominium
Acceptable Financing Cash, Conventional, FHA
Horse Property N
Disclosures Agency Discl Req, Seller Discl Avail
Possession By Agreement
Listing Terms Cash, Conventional, FHA
Special Listing Condition N/A, Owner/Agent

Copyright 2025 Arizona Regional Multiple Listing Service, Inc. All rights reserved.
GET MORE INFORMATION

Transaction Coordinator and REALTOR® | Lic# R:SA661580000 | C:SA692134000







