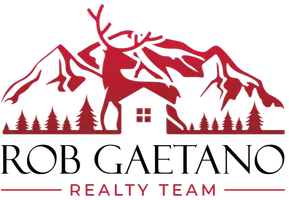$725,000
$725,000
For more information regarding the value of a property, please contact us for a free consultation.
4 Beds
2.75 Baths
3,018 SqFt
SOLD DATE : 05/25/2022
Key Details
Sold Price $725,000
Property Type Single Family Home
Sub Type Site Built
Listing Status Sold
Purchase Type For Sale
Square Footage 3,018 sqft
Price per Sqft $240
Subdivision Unsubdivided
MLS Listing ID 86492
Sold Date 05/25/22
Style Two Story,Basement,Chalet
Bedrooms 4
HOA Y/N Yes
Year Built 1989
Annual Tax Amount $3,992
Tax Year 2021
Lot Size 0.610 Acres
Acres 0.61
Lot Dimensions 150.0', 177.08', 150.0', 177.10'
Property Sub-Type Site Built
Source Central Arizona Association of REALTORS®
Property Description
This beautiful 3,018 sq ft, 2 story home boasts great views of the Mogollon Rim through pines from 2 great decks as well as the vast house windows. The spacious master bedroom has french door to the deck and an elegant bathroom which includes a dressing area and walk in closet. The elevator goes to the walk out basement which includes a master suite with a walk in closet, kitchenette, large common area and the 4th bedroom. It has an attached spacious 2 car garage the opens into a laundry, mud room before entering the home. The gently sloped .61 acres includes pines and oak trees. With no HOA and with horse privileges your options are unlimited. This beauty won't last long.
Location
State AZ
County Gila
Community Unsubdivided
Area Strawberry
Zoning Residential
Direction Hwy 87 North in Strawberry, Left on W Louthian Dt, Left on W Nash Trail, Left on N Cleonna Dr, Right on W Lufkin property on right, sign on property.
Rooms
Other Rooms Finished Basement, FoyerEntry, Mud Room, Walk Out Basement
Basement Finished, Walk-Out Access
Dining Room Kitchen-Dining Combo
Kitchen Dishwasher, Electric Range, Garbage Disposal, Microwave, Pantry, Refrigerator
Interior
Interior Features Foyer/Entry, Mud Room, Kitchen-Dining Combo, Vaulted Ceiling(s), Pantry, Master Main Floor
Heating Forced Air, Propane
Cooling Electric Refrig, Central Air, Ceiling Fan(s)
Flooring Carpet, Wood, Concrete
Fireplaces Type Living Room, Wood Burning Stove
Fireplace Yes
Window Features Double Pane Windows
Laundry Utility Room, Dryer, Washer
Exterior
Exterior Feature Patio
Parking Features Garage Door Opener, RV Access/Parking, Attached
Garage Spaces 2.0
Garage Description 2.0
Fence None
Waterfront Description No
View Y/N Yes
View Panoramic, Mountain(s)
Roof Type Asphalt
Porch Covered
Total Parking Spaces 2
Garage Yes
Building
Lot Description Cul-De-Sac, Many Trees, Tall Pines on Lot
Story Multi/Split
Entry Level Multi/Split
Architectural Style Two Story, Basement, Chalet
Level or Stories Multi/Split
Others
HOA Name None
Tax ID 301-09-007R
Acceptable Financing Cash, Conventional, 1031 Exchange, FHA, VA Loan
Horse Property Yes
Listing Terms Cash, Conventional, 1031 Exchange, FHA, VA Loan
Read Less Info
Want to know what your home might be worth? Contact us for a FREE valuation!

Our team is ready to help you sell your home for the highest possible price ASAP
GET MORE INFORMATION

Transaction Coordinator and REALTOR® | Lic# R:SA661580000 | C:SA692134000







