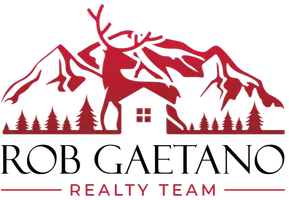$662,500
$725,000
8.6%For more information regarding the value of a property, please contact us for a free consultation.
4 Beds
3 Baths
3,018 SqFt
SOLD DATE : 09/28/2022
Key Details
Sold Price $662,500
Property Type Single Family Home
Sub Type Site Built
Listing Status Sold
Purchase Type For Sale
Square Footage 3,018 sqft
Price per Sqft $219
Subdivision Unsubdivided
MLS Listing ID 87498
Sold Date 09/28/22
Style Two Story,Walk-out Basement
Bedrooms 4
Year Built 1989
Annual Tax Amount $3,992
Tax Year 2021
Lot Size 0.610 Acres
Acres 0.61
Lot Dimensions 233.09
Property Sub-Type Site Built
Source Central Arizona Association of REALTORS®
Property Description
Check out this 3,018 sq ft rare gem in Strawberry! This marvelous 2 story home features 4 bedrooms 3 baths, 2 decks, plenty of windows with great views of the Mogollon Rim. The oversized primary bedroom which is located on the main floor features a walk in closet, vanity, and french door that opens onto the deck. Take the elevator or spiral staircase down to the walk out basement and you will find a kitchenette, 2nd bedroom on suite, living/game room and the 4th bedroom. The 2 car garage features plenty of built in storage. There is no HOA and the lot has plenty of oak and pine trees. Schedule a showing today before it's gone.
Location
State AZ
County Gila
Community Unsubdivided
Area Strawberry
Zoning Residential
Direction Hwy 87 North in Strawberry, Left on W Louthian Dr, Left on W Nash Trail, Left on N Cleonna Dr, Right on W Lufkin property on right, sign on property.
Rooms
Other Rooms FoyerEntry, Walk Out Basement
Basement Walk-Out Access
Dining Room Living-Dining Combo
Kitchen Built in Microwave, Dishwasher, Electric Range, Pantry, Refrigerator
Interior
Interior Features Foyer/Entry, Living-Dining Combo, Vaulted Ceiling(s), Pantry, Master Main Floor, Jetted Tub
Heating Electric, Forced Air
Cooling Central Air
Flooring Carpet, Wood, Linoleum
Fireplaces Type Wood Burning Stove
Fireplace Yes
Window Features Double Pane Windows
Laundry Utility Room, Dryer, Washer
Exterior
Exterior Feature Patio
Parking Features Garage Door Opener, Attached
Garage Spaces 2.0
Garage Description 2.0
Fence None
View Y/N Yes
Roof Type Asphalt
Porch Porch, Covered
Total Parking Spaces 2
Garage Yes
Building
Lot Description Cul-De-Sac, Many Trees, Tall Pines on Lot
Story Multi/Split
Entry Level Multi/Split
Architectural Style Two Story, Walk-out Basement
Level or Stories Multi/Split
Others
Tax ID 301-09-007R
Acceptable Financing Cash, Conventional, FHA, VA Loan
Horse Property Yes
Listing Terms Cash, Conventional, FHA, VA Loan
Read Less Info
Want to know what your home might be worth? Contact us for a FREE valuation!

Our team is ready to help you sell your home for the highest possible price ASAP
GET MORE INFORMATION

Transaction Coordinator and REALTOR® | Lic# R:SA661580000 | C:SA692134000







