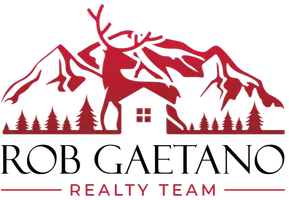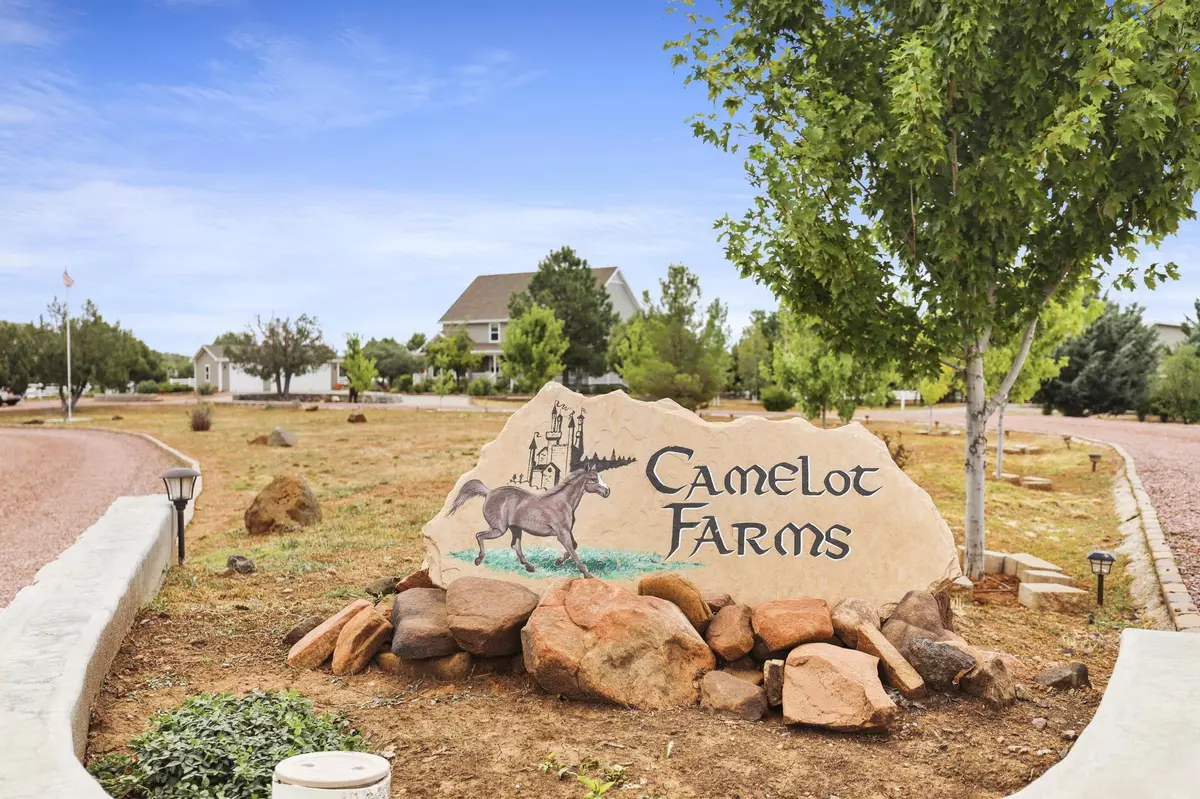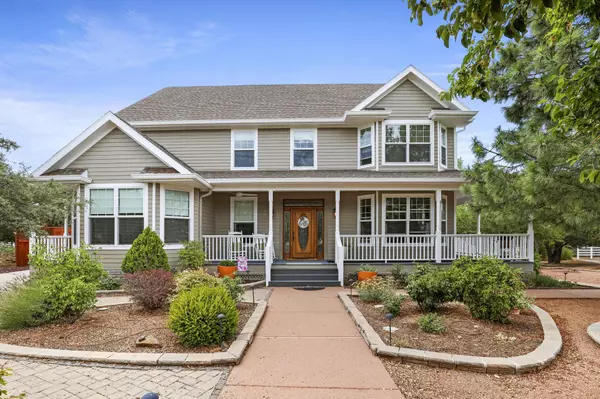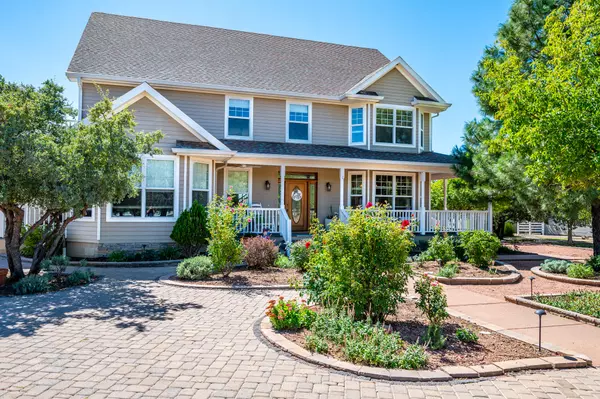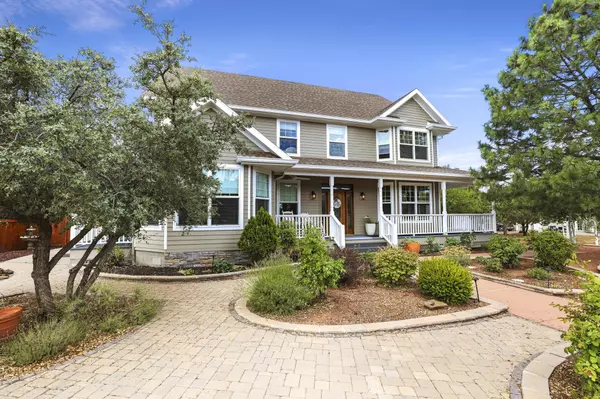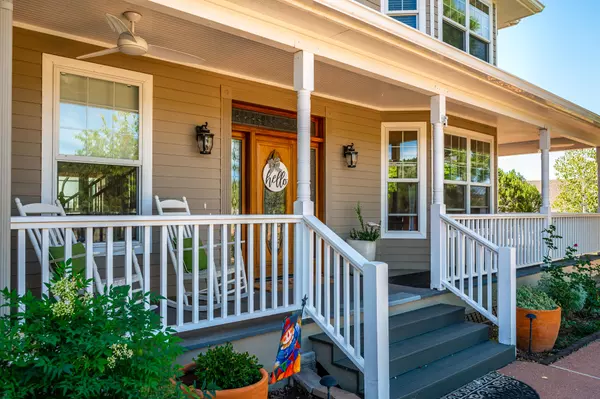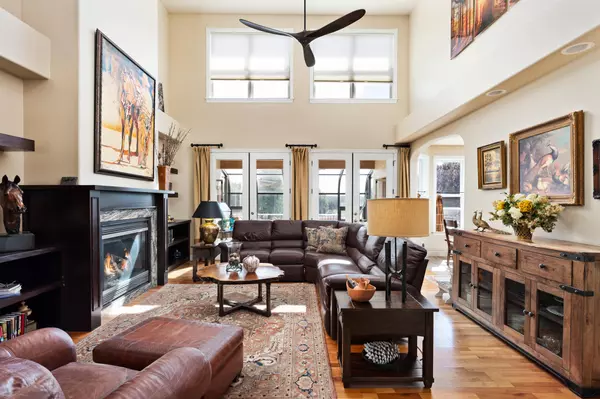$1,400,000
$1,499,000
6.6%For more information regarding the value of a property, please contact us for a free consultation.
4 Beds
4.5 Baths
3,581 SqFt
SOLD DATE : 02/29/2024
Key Details
Sold Price $1,400,000
Property Type Single Family Home
Sub Type Site Built
Listing Status Sold
Purchase Type For Sale
Square Footage 3,581 sqft
Price per Sqft $390
Subdivision Unsub Straw N Of Fossil Creek
MLS Listing ID 87628
Sold Date 02/29/24
Style Two Story,Multi-Level
Bedrooms 4
Year Built 2001
Annual Tax Amount $12,162
Tax Year 2021
Lot Size 4.960 Acres
Acres 4.96
Lot Dimensions 739.82x739.82
Property Sub-Type Site Built
Source Central Arizona Association of REALTORS®
Property Description
A fresh new look with a complete exterior paint upgrade! This beautiful 5 acre property features a 3,500 square foot main house with 4 beds/4.5 baths, a detached 3 car garage and an additional guest house. It boasts a 4 stall Castle Brook Farms barn with 14 ft turnouts complete with a tacking area, hay storage and large tack room. Also comes equipped with a large fenced-in riding arena and smaller turnout area for the horses. The entire perimeter of the property is fenced with vinyl horse fencing and includes automatic gate at main entry. The recently updated main house oozes charm and coziness, with large sunroom, oversized Trex patio and newly installed Dimension One Spa that looks upon the horses and the picturesque national forest to the rear. An absolute must see for any horse lover!
Location
State AZ
County Gila
Community Unsub Straw N Of Fossil Creek
Area Strawberry
Zoning Residential
Direction Highway 87 to Strawberry, West on Fossil Creek Road approx 3.25 mile to property on the left.
Rooms
Other Rooms Study Office Den, Sun Room
Dining Room Formal
Kitchen Breakfast Bar, Built in Microwave, Dishwasher, Eat-in, Garbage Disposal, Gas Range, Kitchen Island, Microwave, Refrigerator, Walk In Pantry
Interior
Interior Features Study/Office/Den, Sun Room, Breakfast Bar, Eat-in Kitchen, Walk In Pantry, Master Main Floor, Kitchen Island
Heating Radiant Floor
Cooling Ceiling Fan(s)
Flooring Carpet, Tile, Wood, Concrete
Fireplaces Type Living Room
Fireplace Yes
Window Features Double Pane Windows
Laundry Dryer, Washer
Exterior
Exterior Feature Patio, Guest Quarters, Storage/Utility Shed, Fire Pit
Parking Features Detached, Garage Door Opener
Garage Spaces 3.0
Garage Description 3.0
Fence Security, Split Rail
View Y/N Yes
View Panoramic
Roof Type Asphalt
Total Parking Spaces 3
Garage Yes
Building
Lot Description Landscaped, Sprinklers In Front
Architectural Style Two Story, Multi-Level
Others
HOA Name None
Tax ID 301-02-001P
Acceptable Financing Cash, Conventional
Horse Property Yes
Listing Terms Cash, Conventional
Read Less Info
Want to know what your home might be worth? Contact us for a FREE valuation!

Our team is ready to help you sell your home for the highest possible price ASAP
GET MORE INFORMATION

Transaction Coordinator and REALTOR® | Lic# R:SA661580000 | C:SA692134000
