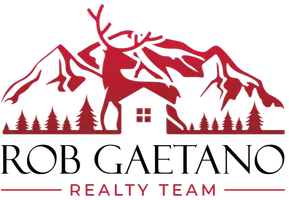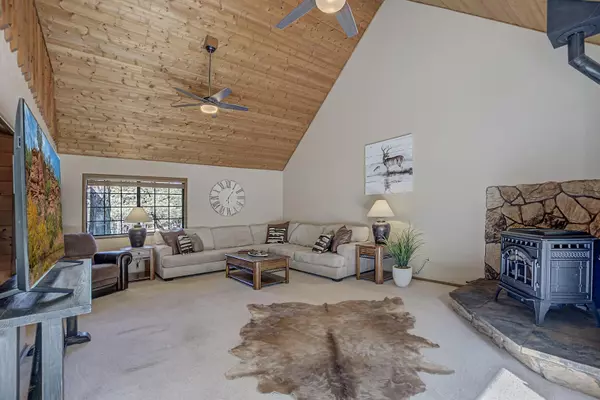$517,000
$525,000
1.5%For more information regarding the value of a property, please contact us for a free consultation.
3 Beds
2 Baths
1,488 SqFt
SOLD DATE : 05/30/2024
Key Details
Sold Price $517,000
Property Type Single Family Home
Sub Type Site Built
Listing Status Sold
Purchase Type For Sale
Square Footage 1,488 sqft
Price per Sqft $347
Subdivision Unsub Pine E/W Of Hwy 87
MLS Listing ID 90072
Sold Date 05/30/24
Style Two Story,Cabin
Bedrooms 3
Year Built 1984
Annual Tax Amount $3,203
Tax Year 2023
Lot Size 0.670 Acres
Acres 0.67
Lot Dimensions 179.24x163.63x179.16x163.97
Property Sub-Type Site Built
Source Central Arizona Association of REALTORS®
Property Description
3 Bedroom 2 Bathroom Chalet Style Cabin in Pine, AZ
Discover this charming cabin nestled on .67 acres enveloped by trees in Pine, AZ. Step inside to be greeted by the spacious great room boasting stunning wood plank ceilings and a warm pellet stove. The main floor features the Great Room, Kitchen, Dining area, 2 Bedrooms, Bathroom, Laundry/Mud Room, and a generous storage pantry. Upstairs, you'll find an open loft overlooking the expansive great room, along with the primary bedroom that includes its own ensuite. Outdoor enthusiasts will appreciate the garage and workshop combo, offering a wood-burning fireplace and ample electrical outlets for your tools. Outside, there is ample parking including a roundabout, while the fully fenced backyard provides a safe space for your furry companions and a serene retreat among the trees. Additional features include owned solar panels and generator. If you seek a cabin in the woods, look no further than this delightful retreat.
Location
State AZ
County Gila
Community Unsub Pine E/W Of Hwy 87
Area Pine
Zoning Residential
Direction Hwy 87 N from Payson turn right on Whispering Pines, Left on Mistletoe Dr house is on the right side
Rooms
Other Rooms Loft, Mud Room
Dining Room Kitchen-Dining Combo
Kitchen Breakfast Bar, Electric Range, Microwave, Pantry, Refrigerator, Walk In Pantry
Interior
Interior Features Loft, Mud Room, Breakfast Bar, Kitchen-Dining Combo, Vaulted Ceiling(s), Pantry, Walk In Pantry
Heating Electric, Baseboard
Cooling Electric Refrig, Central Air, Ceiling Fan(s)
Flooring Carpet, Laminate, Tile, Wood, Linoleum
Fireplaces Type Wood Burning Stove, Pellet Stove
Fireplace Yes
Window Features Double Pane Windows
Laundry Utility Room, Dryer, Washer
Exterior
Exterior Feature Patio, Storage/Utility Shed
Parking Features Garage & Carport, Garage Door Opener, Attached, Oversized
Garage Spaces 2.0
Garage Description 2.0
Fence Chain Link
Waterfront Description No
View Y/N Yes
View Rural
Roof Type Asphalt
Porch Covered
Total Parking Spaces 2
Building
Lot Description Corner Lot, Many Trees, Tall Pines on Lot
Architectural Style Two Story, Cabin
Others
HOA Name NONE
Tax ID 301-28-078B
Acceptable Financing Cash, Conventional, FHA, VA Loan
Horse Property Yes
Listing Terms Cash, Conventional, FHA, VA Loan
Read Less Info
Want to know what your home might be worth? Contact us for a FREE valuation!

Our team is ready to help you sell your home for the highest possible price ASAP
GET MORE INFORMATION

Transaction Coordinator and REALTOR® | Lic# R:SA661580000 | C:SA692134000







