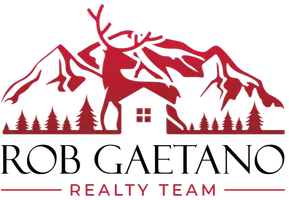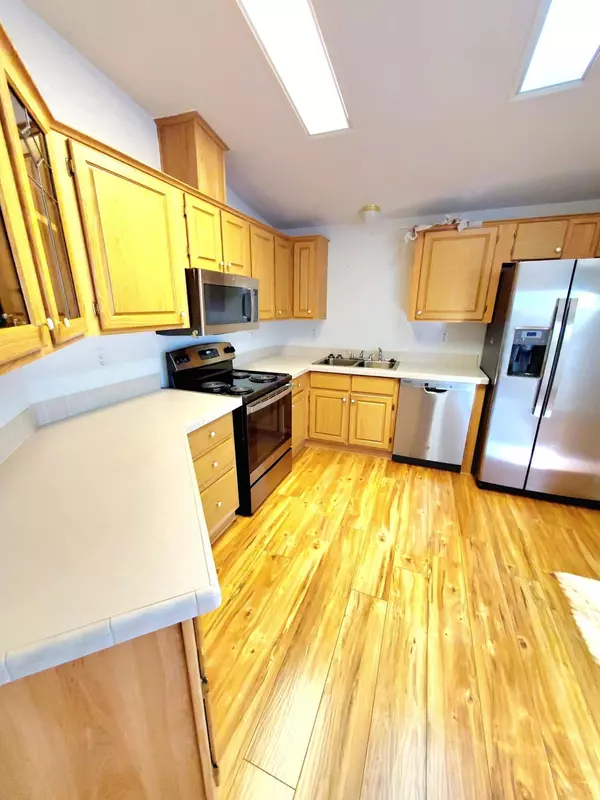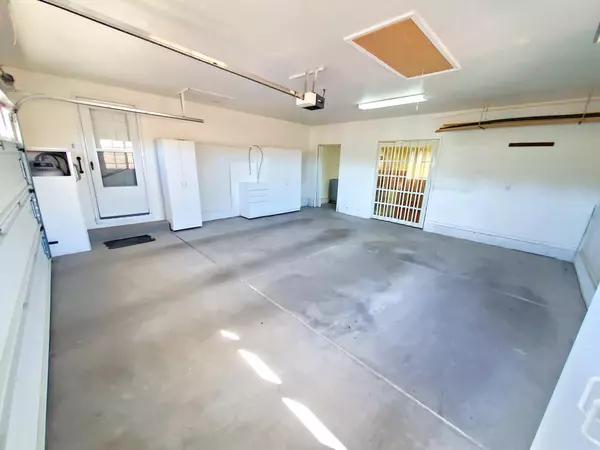$336,000
$339,900
1.1%For more information regarding the value of a property, please contact us for a free consultation.
2 Beds
1.75 Baths
1,408 SqFt
SOLD DATE : 01/03/2025
Key Details
Sold Price $336,000
Property Type Manufactured Home
Sub Type Manufactured Home
Listing Status Sold
Purchase Type For Sale
Square Footage 1,408 sqft
Price per Sqft $238
Subdivision Stone Creek
MLS Listing ID 91351
Sold Date 01/03/25
Style Double Wide
Bedrooms 2
Year Built 2000
Annual Tax Amount $1,127
Tax Year 2024
Lot Size 8,712 Sqft
Acres 0.2
Lot Dimensions 70.15x125.15
Property Sub-Type Manufactured Home
Source Central Arizona Association of REALTORS®
Property Description
Beautiful 1408+/-sq.ft. home in Payson's Stone Creek subdivision is move-in ready for move-in today! You will Love this 2 bedroom, 2 bath, 2 car garage with attached workshop home with mountain views on a fantastic landscaped yard on .20+/- cul-de-sac lot! The floor plan includes an entry foyer that flows to a large living room that opens to your covered patio & private feel backyard. Kitchen features your refrigerator, electric stove, dishwasher, microwave & breakfast nook. Split floorplan includes a large master with shower & walk-in closet, 2nd bedroom & 2nd bathroom with tub. Your Bonus Workshop is attached to the back of a large 2 car garage with backyard access. Don't miss this one!
Location
State AZ
County Gila
Community Stone Creek
Area Payson Southwest
Zoning Residential
Direction Payson Hwy 87 to Longhorn, West to Stone Creek, South to Rocky Rd., left on Rim Rock Point ''3rd house on right''.
Rooms
Dining Room Kitchen-Dining Combo
Kitchen Dishwasher, Electric Range, Garbage Disposal, Microwave, Refrigerator
Interior
Interior Features Kitchen-Dining Combo, Vaulted Ceiling(s), Water Softener, Master Main Floor
Heating Electric, Forced Air
Cooling Heat Pump, Ceiling Fan(s)
Flooring Carpet, Laminate, Wood
Window Features Double Pane Windows
Laundry Utility Room
Exterior
Exterior Feature Covered Patio, Drip System
Parking Features Attached
Garage Spaces 2.0
Garage Description 2.0
Fence None
Waterfront Description No
View Y/N Yes
View Mountain(s)
Roof Type Asphalt
Total Parking Spaces 2
Garage Yes
Building
Lot Description Cul-De-Sac, Landscaped
Story Multi/Split
Entry Level Multi/Split
Architectural Style Double Wide
Level or Stories Multi/Split
Others
Tax ID 304-59-073
Acceptable Financing Cash, Conventional, FHA, VA Loan
Horse Property No
Listing Terms Cash, Conventional, FHA, VA Loan
Read Less Info
Want to know what your home might be worth? Contact us for a FREE valuation!

Our team is ready to help you sell your home for the highest possible price ASAP
GET MORE INFORMATION

Transaction Coordinator and REALTOR® | Lic# R:SA661580000 | C:SA692134000







