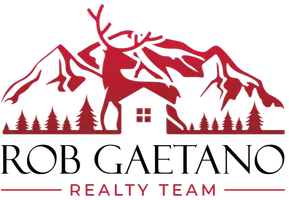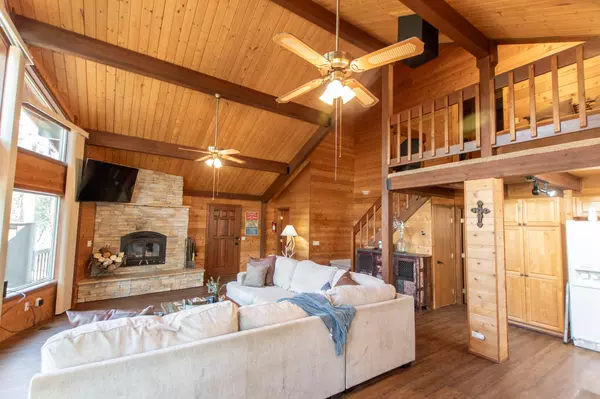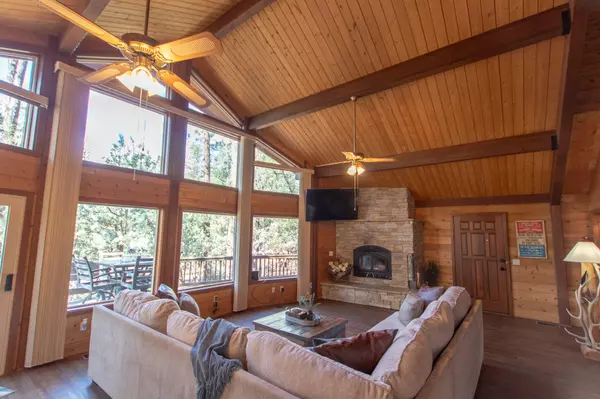$685,000
$734,000
6.7%For more information regarding the value of a property, please contact us for a free consultation.
3 Beds
2.5 Baths
2,104 SqFt
SOLD DATE : 08/19/2025
Key Details
Sold Price $685,000
Property Type Single Family Home
Sub Type Site Built
Listing Status Sold
Purchase Type For Sale
Square Footage 2,104 sqft
Price per Sqft $325
Subdivision Solitude Pines
MLS Listing ID 92069
Sold Date 08/19/25
Style Two Story,Chalet,Cabin
Bedrooms 3
Year Built 1986
Annual Tax Amount $3,943
Tax Year 2024
Lot Size 0.450 Acres
Acres 0.45
Lot Dimensions 134'x159'x213'x69'x19'
Property Sub-Type Site Built
Source Central Arizona Association of REALTORS®
Property Description
This is the cabin you have been looking for! The chalet style 3 bedroom 2.5 bath cabin sits among the pine trees on the .45 acre corner lot. As you enter into this beautiful cabin you are welcomed by the beautiful Pine wood vaulted ceilings. The open floor plan allows for entertaining while the large windows allow for nature to be right in front of you. The master bedroom is on the main level. Upstairs are two bedrooms, bathroom and loft. The deck is the perfect place to relax and enjoy the beauty of nature and smell the fresh mountain air. Other features include paved road, two car garage, mudroom and plenty of parking on the two driveways. Fully furnished with exception of staging furniture. Come see it today!
Location
State AZ
County Gila
Community Solitude Pines
Area Pine
Zoning Residential
Direction N on 87, Right on Whispering Pines, Left on Mistletoe Dr, house on the left
Rooms
Other Rooms Mud Room
Dining Room Great Room, Kitchen-Dining Combo
Kitchen Breakfast Bar, Built in Microwave, Dishwasher, Garbage Disposal, Gas Range, Pantry, Refrigerator, Walk In Pantry
Interior
Interior Features Mud Room, Breakfast Bar, Kitchen-Dining Combo, Vaulted Ceiling(s), Pantry, Walk In Pantry, Master Main Floor
Heating Wall Furnace, Forced Air
Cooling Central Air, Ceiling Fan(s)
Flooring Carpet, Wood, Vinyl
Fireplaces Type Living Room, Wood Burning Stove
Fireplace Yes
Window Features Double Pane Windows
Laundry Utility Room, Dryer, Washer
Exterior
Exterior Feature Patio
Parking Features Garage Door Opener, Attached
Garage Spaces 2.0
Garage Description 2.0
Fence None
View Y/N Yes
View View of Wooded/Trees, Mountain(s), Rural
Roof Type Asphalt
Porch Porch
Total Parking Spaces 2
Garage Yes
Building
Lot Description Corner Lot, Many Trees, Tall Pines on Lot
Architectural Style Two Story, Chalet, Cabin
Others
Tax ID 301-66-086
Acceptable Financing Cash, Conventional, FHA, VA Loan
Horse Property No
Listing Terms Cash, Conventional, FHA, VA Loan
Read Less Info
Want to know what your home might be worth? Contact us for a FREE valuation!

Our team is ready to help you sell your home for the highest possible price ASAP
GET MORE INFORMATION

Transaction Coordinator and REALTOR® | Lic# R:SA661580000 | C:SA692134000







