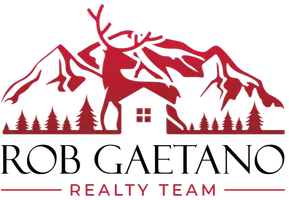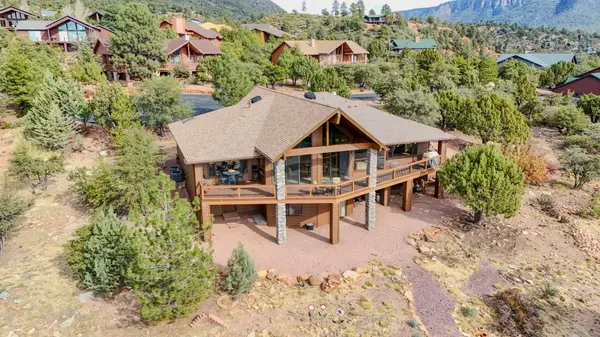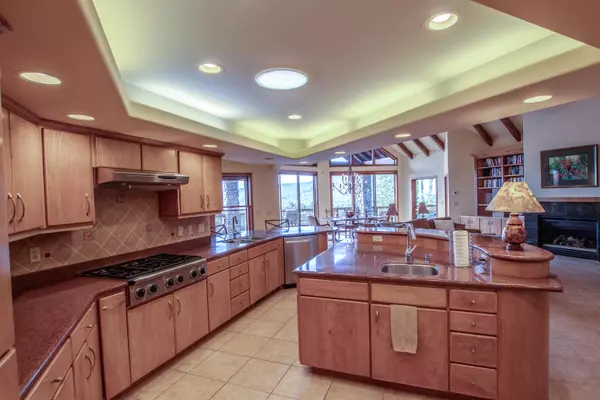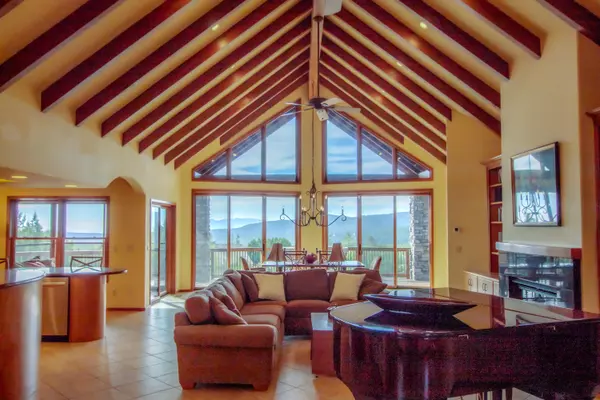$850,000
$919,000
7.5%For more information regarding the value of a property, please contact us for a free consultation.
3 Beds
2.75 Baths
3,398 SqFt
SOLD DATE : 08/27/2025
Key Details
Sold Price $850,000
Property Type Single Family Home
Sub Type Site Built
Listing Status Sold
Purchase Type For Sale
Square Footage 3,398 sqft
Price per Sqft $250
Subdivision Portal 4
MLS Listing ID 91350
Sold Date 08/27/25
Style Single Level,Walk-out Basement
Bedrooms 3
HOA Fees $263
HOA Y/N Yes
Year Built 1999
Annual Tax Amount $8,362
Tax Year 2024
Lot Size 1.010 Acres
Acres 1.01
Lot Dimensions 268.2x105.68x314.24
Property Sub-Type Site Built
Source Central Arizona Association of REALTORS®
Property Description
This beautiful property offers the perfect blend of space, privacy, and mountain views—set across three separate lots, with the potential to sell one individually. Located on a full acre in Pine, this retreat gives you room to spread out and enjoy the outdoors.
Inside, you are welcomed by gorgeous beamed vaulted ceilings and the view. An open layout flows easily from room to room. Large windows bring in tons of natural light and showcase the stunning scenery.
Step outside onto the NEW refinished porch, the perfect spot to relax, take in the views, or entertain guests under the Arizona sky.
The main level (2,566 sq ft) includes two spacious bedrooms an office and den/bonus room, and the 832 sq ft walk-out basement with a full bath offers great flexibility—ideal for a guest suite, office, or hobby space.
Recent updates include two brand NEW A/C UNITS and NEW EXTERIOR PAINT completed in October 2024. Whether you're looking for a full-time home or a weekend getaway, this property has something special to offer.
Location
State AZ
County Gila
Community Portal 4
Area Pine
Zoning Residentail
Direction Hwy 87 North; Right on Anasazi Way; Right on Ruin Hill Loop; Continue through gate on Ruin Hill Loop to continue on Ruin Hill Loop to Wolfpaw Ln; Left on Wolfpaw Ln, house is on the left.
Rooms
Other Rooms Family Room, Finished Basement, FoyerEntry, Hobby Room, In-Law Quarters, Mud Room, Potential Bedroom, Study Office Den, Walk Out Basement
Basement Finished, Walk-Out Access
Dining Room Great Room, Living-Dining Combo
Kitchen Breakfast Bar, Butler Pantry, Garbage Disposal, Gas Range, Kitchen Island, Non Laminate, Pantry, Refrigerator
Interior
Interior Features No Interior Steps, Foyer/Entry, Potential Bedroom, Study/Office/Den, Hobby Room, Family Room, Mud Room, In Law Quarters, Breakfast Bar, Living-Dining Combo, Skylights, Vaulted Ceiling(s), Pantry, Master Main Floor, Butler Pantry, Kitchen Island
Heating Forced Air, Split System
Cooling Central Air, Ceiling Fan(s), Split System
Flooring Carpet, Tile, Wood
Fireplaces Type Living Room, Gas
Fireplace Yes
Window Features Double Pane Windows
Laundry Gas or Electric Hook Up, Utility Room, Dryer, Washer
Exterior
Exterior Feature Guest Quarters, Screened Porch/Deck, Drip System
Parking Features Garage Door Opener, Attached, Direct Access
Garage Spaces 2.0
Garage Description 2.0
Fence None
Amenities Available Gated
View Y/N Yes
View Panoramic, Mountain(s)
Roof Type Asphalt
Porch Porch
Total Parking Spaces 2
Garage Yes
Building
Lot Description Cul-De-Sac, Landscaped, Hill Top
Story Multi/Split
Entry Level Multi/Split
Architectural Style Single Level, Walk-out Basement
Level or Stories Multi/Split
Others
Tax ID 301-69-133B
Acceptable Financing Cash, Conventional, FHA
Horse Property No
Listing Terms Cash, Conventional, FHA
Read Less Info
Want to know what your home might be worth? Contact us for a FREE valuation!

Our team is ready to help you sell your home for the highest possible price ASAP
GET MORE INFORMATION

Transaction Coordinator and REALTOR® | Lic# R:SA661580000 | C:SA692134000







