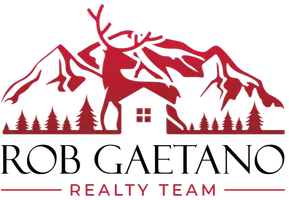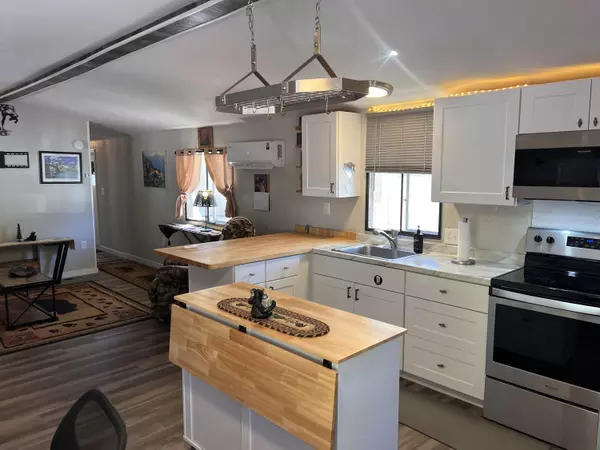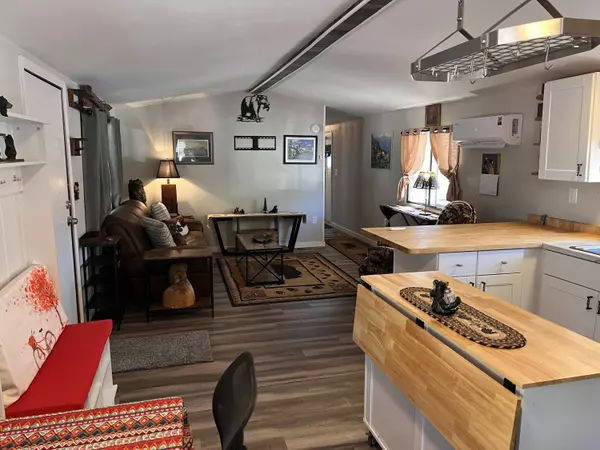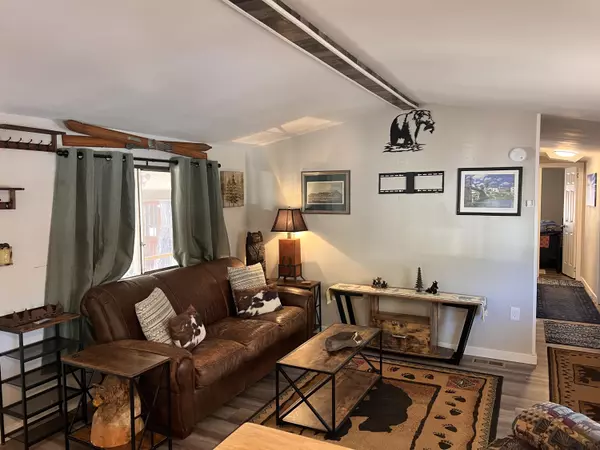$76,500
$78,000
1.9%For more information regarding the value of a property, please contact us for a free consultation.
2 Beds
1 Bath
784 SqFt
SOLD DATE : 10/28/2025
Key Details
Sold Price $76,500
Property Type Manufactured Home
Sub Type Manufactured Home
Listing Status Sold
Purchase Type For Sale
Square Footage 784 sqft
Price per Sqft $97
Subdivision Twin Lakes Mobile Home Park
MLS Listing ID 92950
Sold Date 10/28/25
Style Single Level,Single Wide
Bedrooms 2
HOA Y/N Yes
Year Built 1987
Annual Tax Amount $126
Tax Year 2024
Property Sub-Type Manufactured Home
Source Central Arizona Association of REALTORS®
Property Description
Affordable 55+ Living in the Heart of Payson
Welcome to Twin Lakes Mobile Home Park, a friendly 55+ community surrounded by the natural beauty of Arizona's Rim Country. This well-kept 2 bedroom, 1 bathroom home offers a comfortable floor plan designed for easy living.
Step inside to a bright living area that flows into a functional kitchen with plenty of storage. Both bedrooms provide cozy retreats, while the full bathroom is conveniently located. A covered porch extends your living space outdoors—perfect for enjoying Payson's cool mountain evenings.
Twin Lakes offers a peaceful setting with a true sense of community, all while being just minutes from shopping, dining, and local medical services. Outdoor enthusiasts will love the nearby hiking, fishing, and recreational opportunities the area is known for.
Whether you're looking for a year-round residence or a low-maintenance seasonal getaway, this home is an excellent opportunity to enjoy all that Payson has to offer at an affordable price.
Location
State AZ
County Gila
Community Twin Lakes Mobile Home Park
Area Payson Southeast
Zoning Residential
Direction From Phoenix go N on Hwy 87, right on Az-260, right on Granite Dell, half mile up on your right is Twin Lakes Mobile Home Park. Home is around back by the mail boxes and club house.
Rooms
Other Rooms Family Room
Dining Room Kitchen-Dining Combo
Kitchen Built in Microwave, Electric Range, Kitchen Island, Refrigerator
Interior
Interior Features Family Room, Kitchen-Dining Combo, Furnished/See Rmrks, Master Main Floor, Kitchen Island
Heating Electric, Split System
Cooling Split System
Flooring Laminate, Wood
Laundry Gas or Electric Hook Up, Dryer, Washer, In Hall
Exterior
Exterior Feature Outdoor Grill, Storage/Utility Shed
Parking Features Carport, No Garage
Fence Wire
Amenities Available Clubhouse
View Y/N No
Roof Type Asphalt
Porch Covered
Building
Builder Name Cavco
Architectural Style Single Level, Single Wide
Others
HOA Name Lake
Tax ID 304-04-201E
Acceptable Financing Cash, Conventional
Horse Property No
Listing Terms Cash, Conventional
Read Less Info
Want to know what your home might be worth? Contact us for a FREE valuation!

Our team is ready to help you sell your home for the highest possible price ASAP
GET MORE INFORMATION

Transaction Coordinator and REALTOR® | Lic# R:SA661580000 | C:SA692134000







